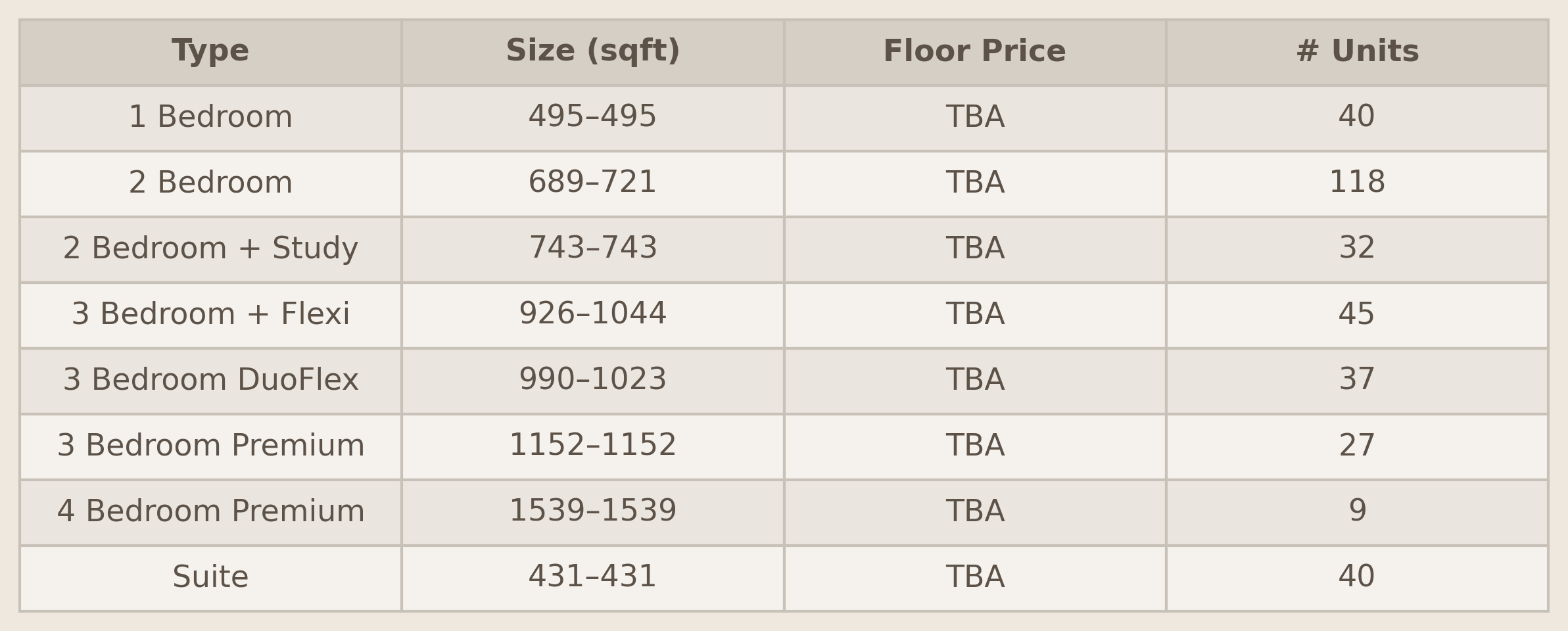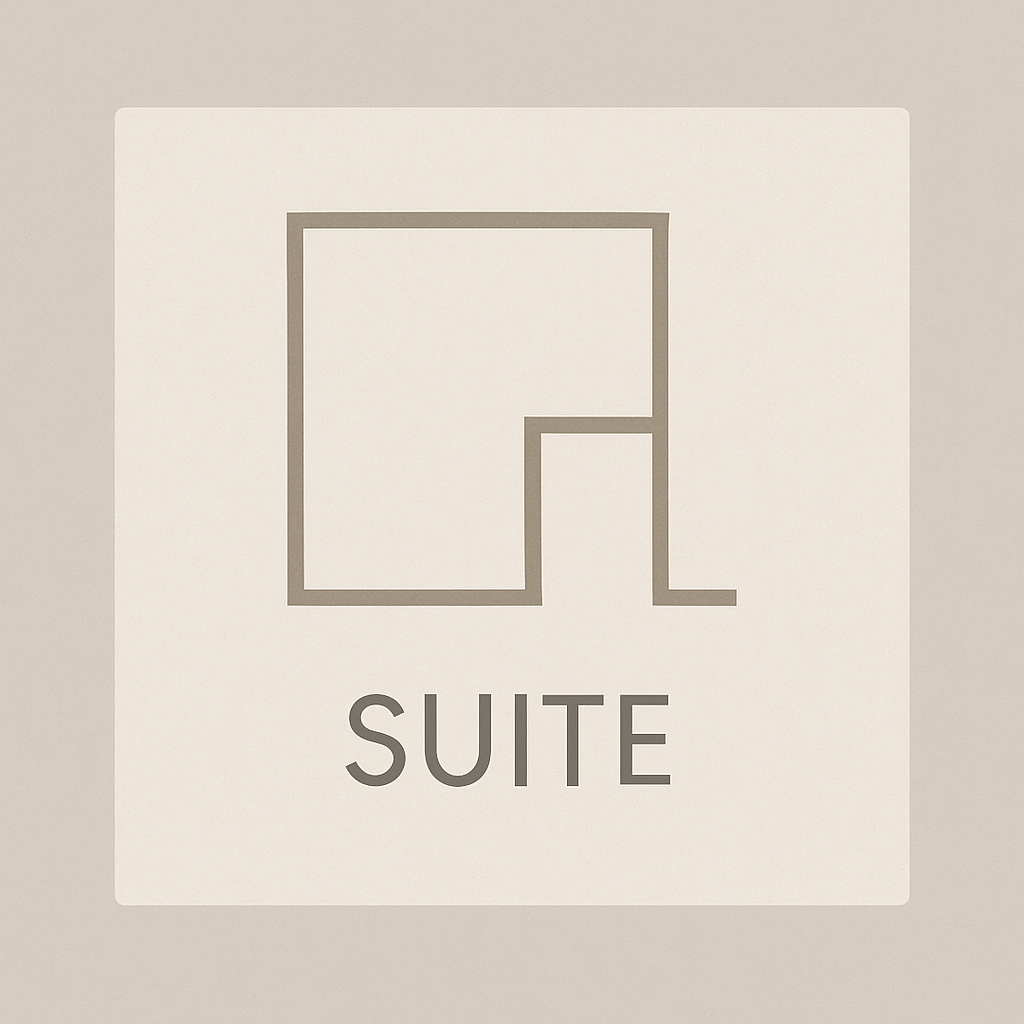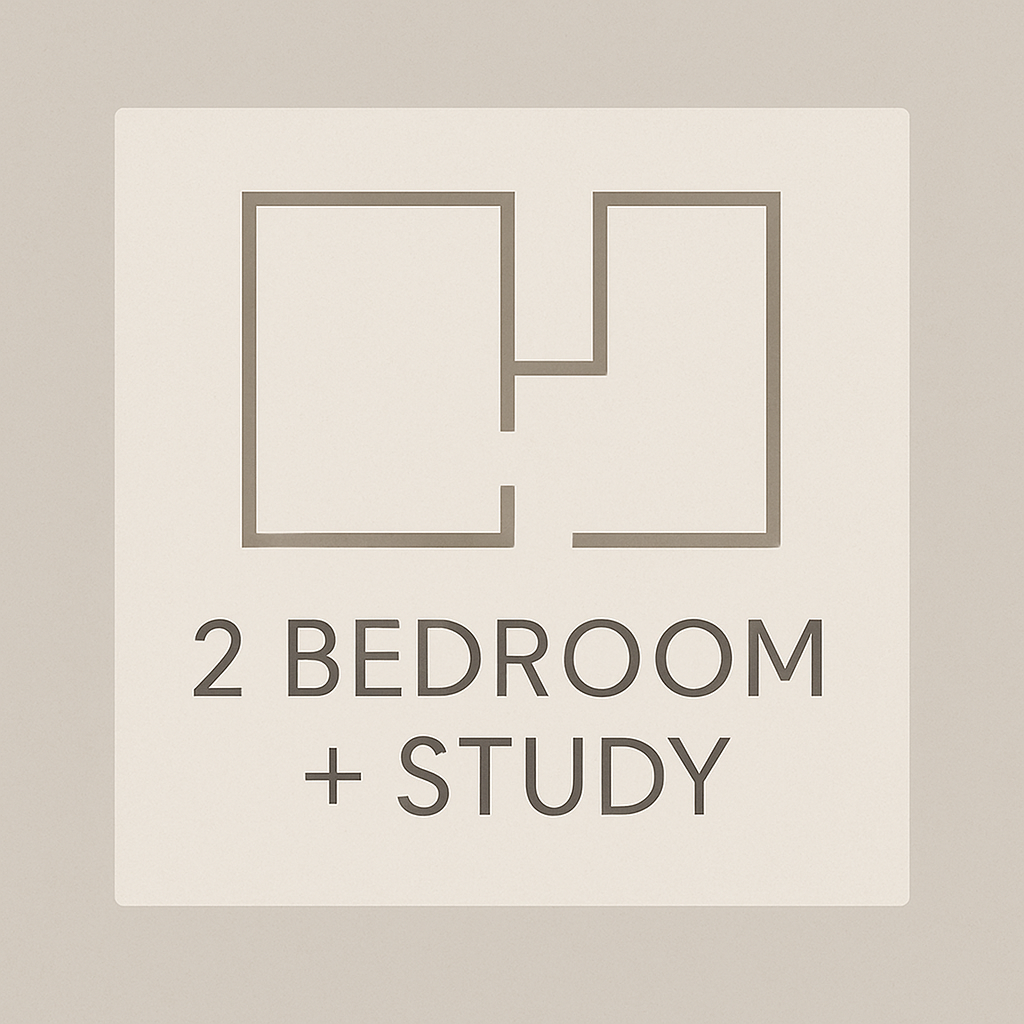Register Or Call Our Sales Hotline for many precise information & Priority accessibility for hassle-free experiences.
Discover thoughtfully designed layouts tailored to your lifestyle needs. From efficient space planning to premium finishes, explore floor plans that combine comfort with elegance—your ideal home awaits.
Suite
Studio
Size: 46sqm | 495 sqft
2 Bedroom
2 Bedroom + Study
Size: 69 sqm | 743 sqft
3 Bedroom + Flexi
3 Bedroom DuoFlex
Size: 92 - 95 sqm | 990 - 1023 sqft
Type C6 | Type C6 (P) | Type C7
3 Bedroom Premium
Size: 107 sqm | 1152 sqft
4 Bedroom Premium
Size: 143 sqm | 1539sqft











